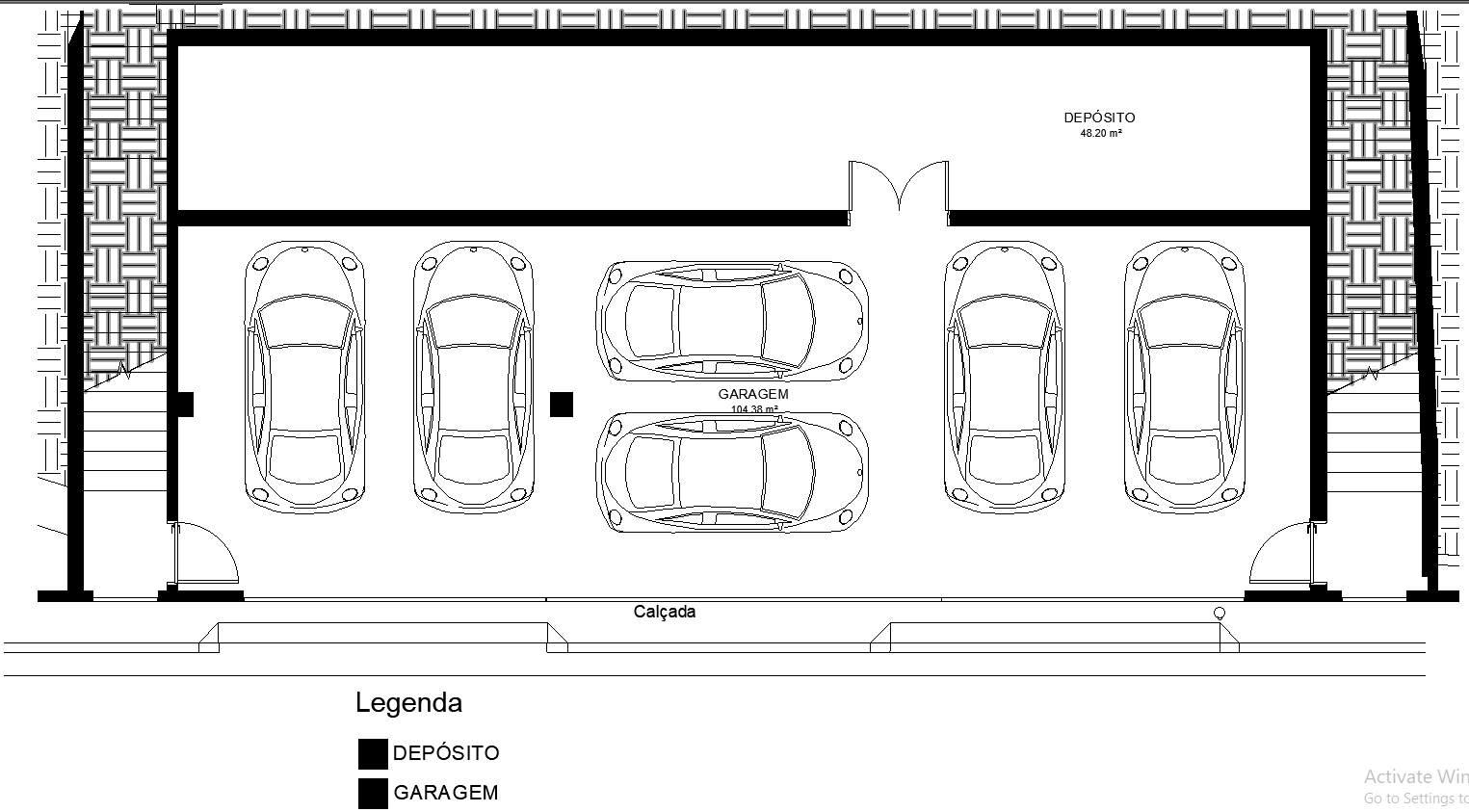Car Parking Area Details Architecture AutoCAD DWG File
Description
Car Parking Area Architecture CAD drawings download in AutoCAD DWG format for architects, engineers, and planners. A set of quality CAD drawings that could give one all the details to make comfortable functional designs of parking areas. All the files have precise dimensions and professional annotations, including layout, space plan, and traffic flow, so that car parking is utilized in the most effective way that corresponds to design standards. Be it residential, commercial, or institutional projects, these DWG files offer the required precision and clarity for ease in designing parking areas. Enhance your project workflow with these ready-to-use AutoCAD downloads, prepared with care to make the design process easier and help meet the needs of your architecture. Get instant access to premium car parking area design resources.

Uploaded by:
Eiz
Luna

